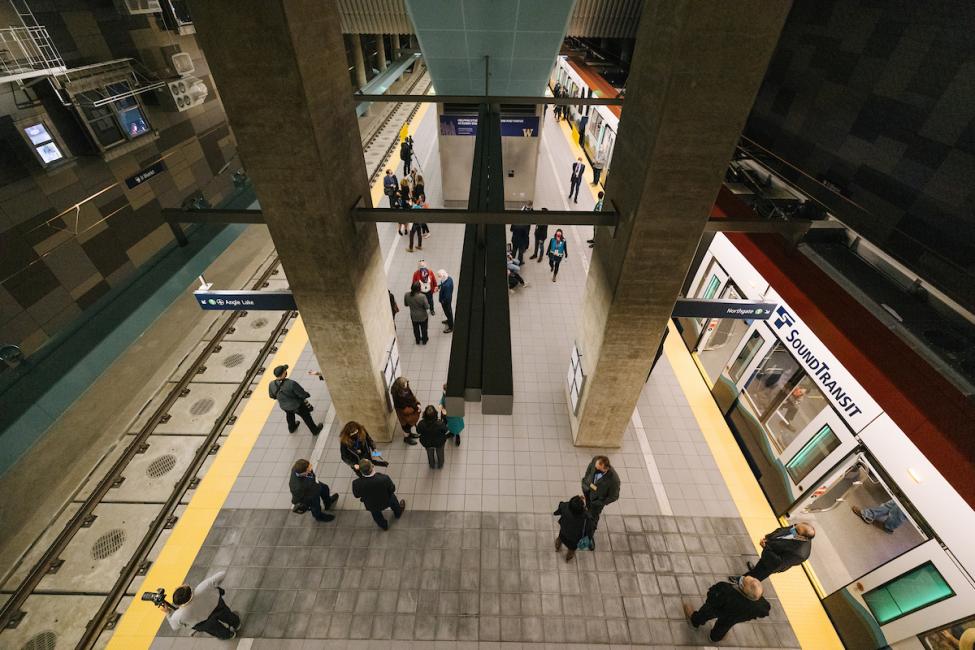A key component of the West Seattle and Ballard Link Extensions project is a new tunnel beneath downtown Seattle.
This tunnel will include six stations as part of the Ballard extension, but it will serve the entire light rail system, increasing capacity and providing transfer points to keep passengers moving between lines.
As people have begun to study the recently published Draft Environmental Impact Statement (DEIS), some have wondered about the depths of the stations and what the rider experience would be like to access the platforms and transfer between lines.
There are several factors in the Downtown segment that influence the depths of the tunnel stations.
In addition to physical considerations like existing terrain, soil properties, and existing underground infrastructure or building foundations, geometric design constraints imposed by the depths of adjacent stations also may determine how deep underground a station must be built.
Station depths and associated depth drivers for the Preferred Alternative stations in the Downtown segment are summarized in the table below.
The table also summarizes the types of vertical circulation (i.e., would the station only have elevator access, or would there also be escalators and stairs).
Use the scroll bar at the bottom of the table to see details for the Seattle Center Station.
|
|
Midtown |
Westlake |
Denny |
South Lake Union |
Seattle Center |
|---|---|---|---|---|---|
|
Station Platform depth |
|
|
|
|
|
|
Construction method |
|
|
|
|
|
|
Principal factors driving depth |
|
|
|
|
|
|
Vertical circulation |
|
|
|
|
|
Expected station depths for the proposed stations are illustrated in the graphics below along with comparisons to some existing Sound Transit stations.
The first graphic shows the potential station depths for the five stations between the Seattle Center and midtown. The second graphic shows the potential options for the Chinatown-International District (CID) Station.
In most cases, to access the stations, passengers would travel from the surface to a mezzanine, then descend from the mezzanine to the platform.
Access directly to the platform from the surface is not practical for stations located within street right of way (unless a street is closed to thru traffic or otherwise significantly reconfigured).
Whether elevated, at street level or underground, Sound Transit’s ongoing design process considers past experience to help create a positive rider experience in future stations.
We look at things like redundancy in vertical circulation, type and quantity of escalators and stairs, and using intuitive design and layout to reduce reliance on signage.
Details of each of the new downtown tunnel alternatives are in the Draft EIS, including impacts to the natural and built environments, and existing transportation systems.
The Draft EIS also outlines how people will be able to get to the stations and access the larger system when it is completed. Each alternative has its own impacts, costs, and features.
We encourage you to visit our online open house to review the information, and then tell us what you think.
The Draft EIS comment period runs through April 28. This is your opportunity to let the Sound Transit Board know what you like and what concerns you about the proposed alternatives.
This feedback will help the Board as it considers whether to confirm or modify the preferred alternative later this year.
You can find more information at our online open house site.


